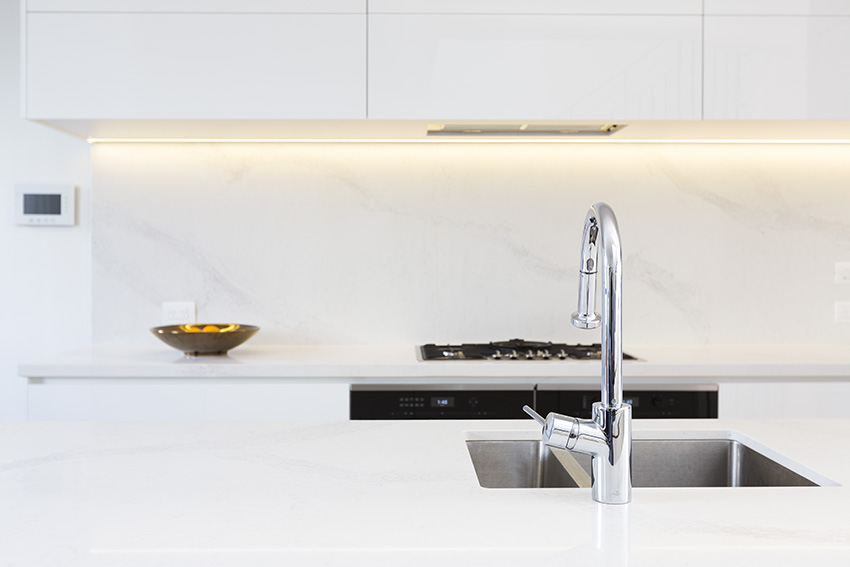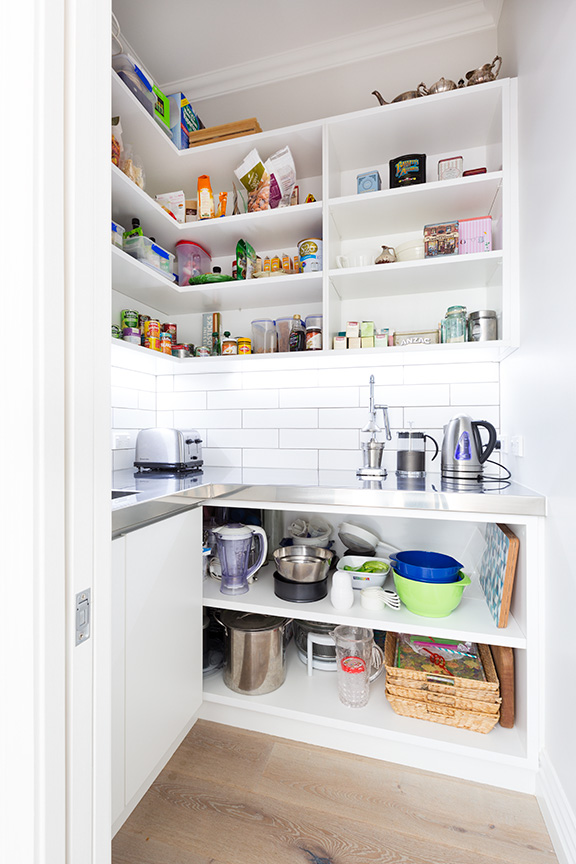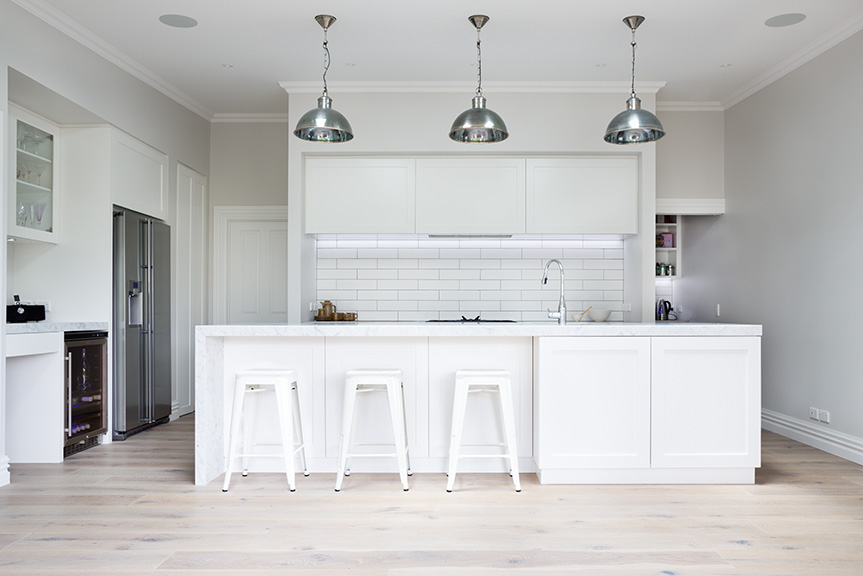A kitchen is arguably the most important room of the home. Not only is it a key feature to improve resale, it is where we spend a lot of our time. So whilst wanting to have a visual masterpiece, without functionality it will be a nightmare to work in. We require this space to be fit for purpose and enjoyed. These actually come hand in hand, because when kitchen cabinetry is designed well, it will be a joy to work in.
I regularly see kitchens with designs that just don’t work. I’m all for pushing the boundaries of design and I can build just about anything that can be conjured up. But sometimes I have a hard time thinking about what type of customer the designer designed for – possibly one that never entered the kitchen.
So as a designer and cabinet maker, I’m going to give you some really logical, highly useful guidelines when building or renovating your dream kitchen.
Taking it back to the basics…
1. Kitchen Layout
The layout of a kitchen is the very first thing to be considered and the most important. Kitchen designers and cabinet makers are taught about “the working triangle”. This is basically a suggested max distance between the Fridge, Sink and Hobs to allow for an easy workflow between the 3 areas. It is logical to have these areas of the kitchen relatively close to each other and unobstructed. Designers generally follow this practice, and rarely do we see kitchen islands obstructing the direct path between one of these 3 stations.
2. Sink placement
When you are in your kitchen you spend 60-75% of your time at the sink – ‘the clean up station’, therefore it’s only logical that your sink is positioned in the direction you want to face. Does the home have a beautiful view, or fantastic sunrise? Is it an open plan space, possibly with an island or breakfast bar requirement? These are the places you put your sink, because these are the areas you want to face and enjoy. Unless it is absolutely necessary, you do not want your sink facing a wall.

3. Working flow
You would be surprised how often this gets missed, but is so important for functionality in your space. Here’s an example: When thinking about layout, the designer will consider where the family will place their dishes after dining. The designer will make this space a large easily accessed area close to the dining area. Around this zone for ease of functionality, a design will allow for a rubbish bin, to clear plates, maybe an insinkerator, a sink – to rinse, and a dishwasher to load – generally in this order – to create a simple, logical workflow. As a designer, we will ask you, the main kitchen user, if you are you right handed or left handed? This will determine the direction of workflow, directly tailoring the layout to you. Possibly if the house was for a renovation to then sell, the designer would create a right handed workflow due to a larger portion of the population being right handed.
Workflow is considered throughout all areas of the kitchen. If you’re a baker, space for baking trays, bench space, power-point placement. Designing a kitchen with tailored workflow is vital for functionality.
4. Placement of Utensils
It is as simple as thinking about what station you would use utensils most at, and making sure the design and layout accommodates the placement of the utensils drawer nearby. Logic would have the utensils and spices drawers near the hob. You would also place pot drawers etc. in this area.
5. Fit for purpose
As designers & cabinet makers our job is gain as much information from the customer and tailor their kitchen that will best fit their lifestyle. Whether you’re a baker, an entertainer, a family of 5, or you hate to cook. We create a kitchen design that best fits you.
Thereafter, it’s all about matching materials and hardware to stand-up to your lifestyle, budget and requirement. Finally we come to the customer’s favourite part – the aesthetics, colours, designer detail, look and feel – which is also one of my favourite parts too – but also another blog…
Hope you have found this helpful – and I bet you will now look at kitchens differently!

